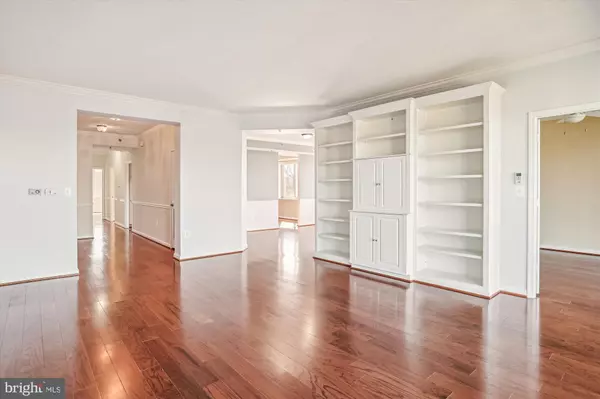$635,000
$665,000
4.5%For more information regarding the value of a property, please contact us for a free consultation.
940 ASTERN WAY #608 Annapolis, MD 21401
3 Beds
3 Baths
2,113 SqFt
Key Details
Sold Price $635,000
Property Type Condo
Sub Type Condo/Co-op
Listing Status Sold
Purchase Type For Sale
Square Footage 2,113 sqft
Price per Sqft $300
Subdivision Heritage Harbour
MLS Listing ID MDAA2066548
Sold Date 04/11/24
Style Traditional
Bedrooms 3
Full Baths 3
Condo Fees $927/mo
HOA Fees $161/mo
HOA Y/N Y
Abv Grd Liv Area 2,113
Originating Board BRIGHT
Year Built 2008
Annual Tax Amount $5,346
Tax Year 2022
Property Description
THE RESERVE AT HERITAGE HARBOUR! This is your opportunity to own the upper-most floor Condo unit with tree-top views from every window! The Sellers enjoyed the sunrises and sunsets the most! The enclosed Sun Room is floor-to-ceiling windows and is an ideal spot for your morning coffee. Boasting 2,113 square feet, it has "wow" factors from one end to the other! The foyer is both inviting and functional with a large, coat closet and space for an entry table. Heading to the right, along the engineered hardwood floors, you'll find a bright and airy Living Room with high ceilings and custom built-in cabinets with bookshelves and central spot for the television. The Sliders just off of the Living Room provide easy access to the Sun Room. A Guest Suite with private Bath resides just behind a set of French Doors. The separate Dining Area is flanked between the Living Room and Kitchen with a recessed nook for a sideboard. The Kitchen is where you'll find counterspace galore, upper and lower cabinets (some with glass-fronts), granite tops, and 'new' as of this month (February 2024): stainless steel appliances, backsplash, flooring and hardware. The Kitchen configuration includes a peninsula, an integrated desk area, and space for cafe-style dining set! Directly across from the Kitchen is a separate Laundry Area with full-size Washer and Dryer, Utility Sink, shelving and cabinets. Continuing down the hall, and to the left, is a full Bath; on the right, a third Bedroom; and, the Primary Bedroom Suite at the very end of the hallway. The Primary Bedroom has engineered hardwood floors, banks of windows, two walk-in Closets, a separate vanity area in the dressing area, soaking tub, shower and vanity. This Unit features a parking space in the garage and an additional storage area, as well. As if this weren't enough, it's located within Heritage Harbour where the amenities are positively wonderful!
Location
State MD
County Anne Arundel
Zoning R
Rooms
Main Level Bedrooms 3
Interior
Interior Features Breakfast Area, Kitchen - Table Space, Kitchen - Eat-In, Built-Ins, Chair Railings, Crown Moldings, Window Treatments, Entry Level Bedroom, Primary Bath(s), Upgraded Countertops, Wood Floors, WhirlPool/HotTub, Floor Plan - Traditional
Hot Water Natural Gas
Heating Forced Air
Cooling Ceiling Fan(s), Central A/C, Heat Pump(s), Programmable Thermostat
Flooring Carpet, Ceramic Tile, Hardwood, Luxury Vinyl Tile, Vinyl
Equipment Washer/Dryer Hookups Only, Dishwasher, Disposal, Dryer, Dryer - Front Loading, Exhaust Fan, Humidifier, Icemaker, Microwave, Oven - Self Cleaning, Oven/Range - Electric, Refrigerator, Washer, Washer - Front Loading
Fireplace N
Window Features Double Pane
Appliance Washer/Dryer Hookups Only, Dishwasher, Disposal, Dryer, Dryer - Front Loading, Exhaust Fan, Humidifier, Icemaker, Microwave, Oven - Self Cleaning, Oven/Range - Electric, Refrigerator, Washer, Washer - Front Loading
Heat Source Natural Gas
Laundry Dryer In Unit, Main Floor, Washer In Unit
Exterior
Exterior Feature Enclosed, Balcony
Garage Underground, Additional Storage Area
Garage Spaces 1.0
Utilities Available Cable TV Available
Amenities Available Billiard Room, Club House, Common Grounds, Community Center, Elevator, Exercise Room, Golf Course Membership Available, Jog/Walk Path, Lake, Library, Meeting Room, Party Room, Picnic Area, Pier/Dock, Pool - Indoor, Pool - Outdoor, Retirement Community, Security, Tennis Courts, Transportation Service, Water/Lake Privileges, Boat Dock/Slip, Boat Ramp, Extra Storage, Fitness Center, Game Room, Golf Course, Newspaper Service, Reserved/Assigned Parking
Waterfront N
Water Access Y
Water Access Desc Canoe/Kayak,Boat - Powered,Private Access
View Trees/Woods
Accessibility 32\"+ wide Doors, 36\"+ wide Halls, Elevator, Grab Bars Mod, Level Entry - Main
Porch Enclosed, Balcony
Parking Type Parking Garage, Parking Lot
Total Parking Spaces 1
Garage Y
Building
Story 1
Unit Features Mid-Rise 5 - 8 Floors
Sewer Public Sewer
Water Public
Architectural Style Traditional
Level or Stories 1
Additional Building Above Grade, Below Grade
Structure Type High
New Construction N
Schools
School District Anne Arundel County Public Schools
Others
Pets Allowed Y
HOA Fee Include Ext Bldg Maint,Lawn Maintenance,Management,Insurance,Pool(s),Recreation Facility,Sewer,Snow Removal,Common Area Maintenance,Reserve Funds
Senior Community Yes
Age Restriction 55
Tax ID 020289290229885
Ownership Condominium
Security Features Main Entrance Lock
Special Listing Condition Standard
Pets Description Size/Weight Restriction
Read Less
Want to know what your home might be worth? Contact us for a FREE valuation!

Our team is ready to help you sell your home for the highest possible price ASAP

Bought with NON MEMBER • Non Subscribing Office






